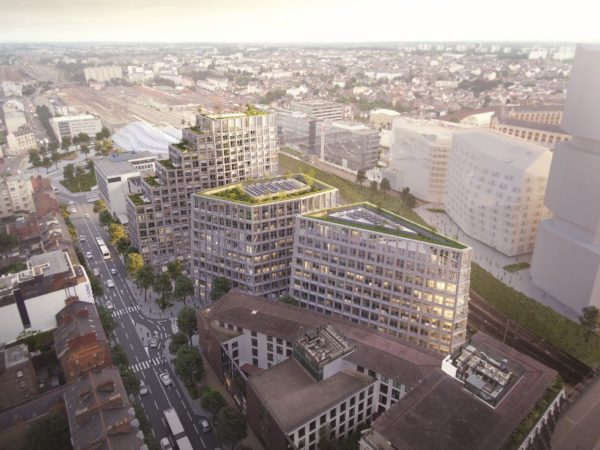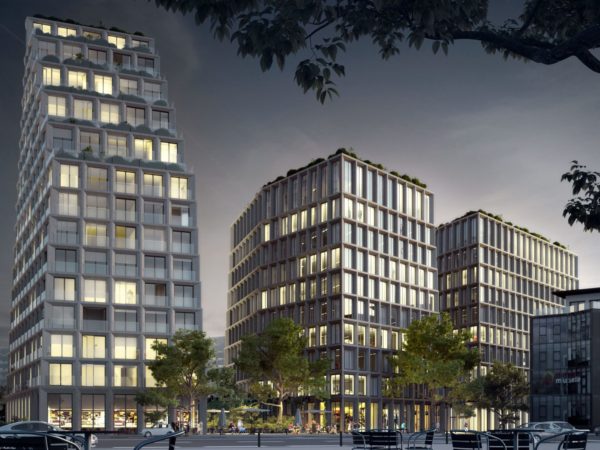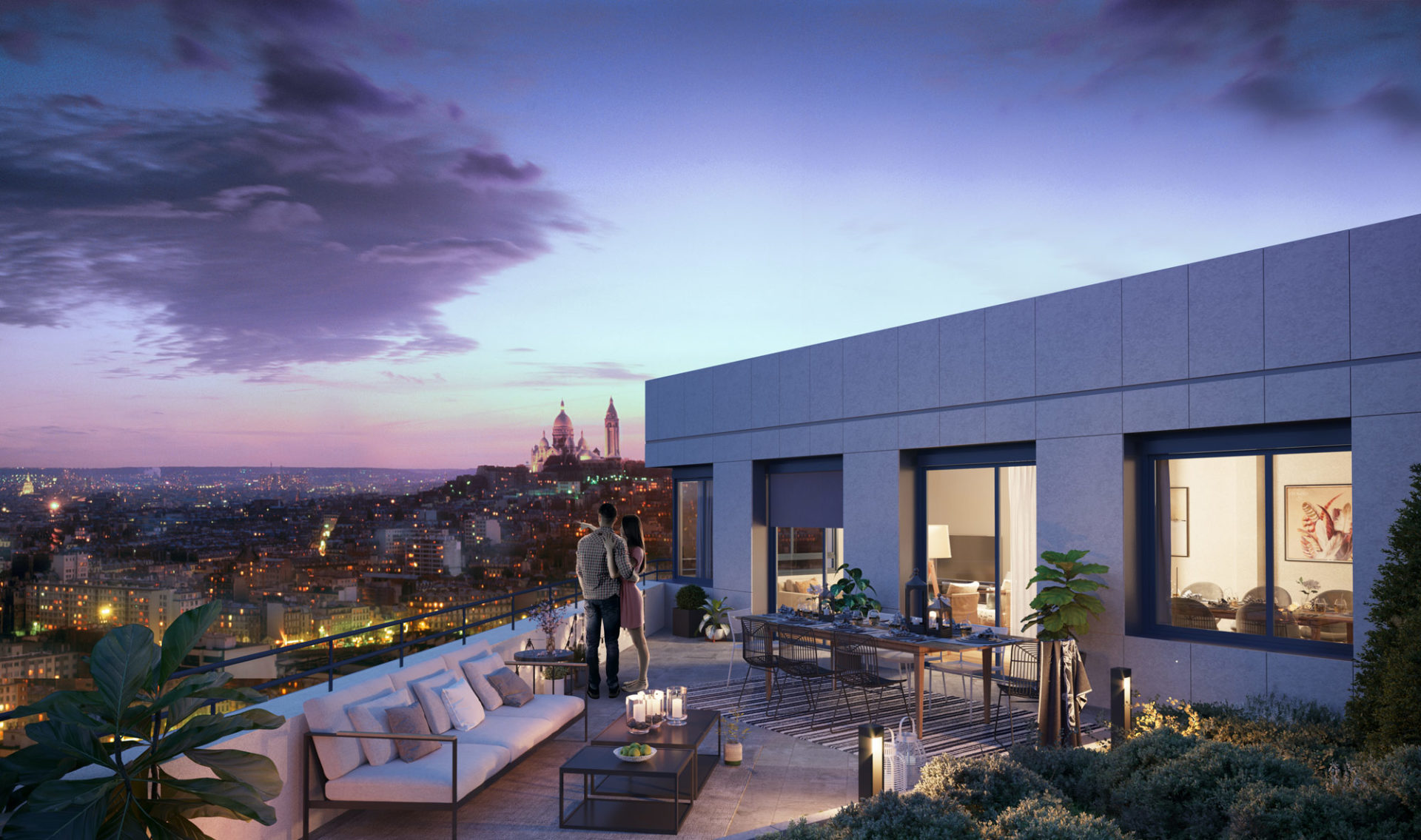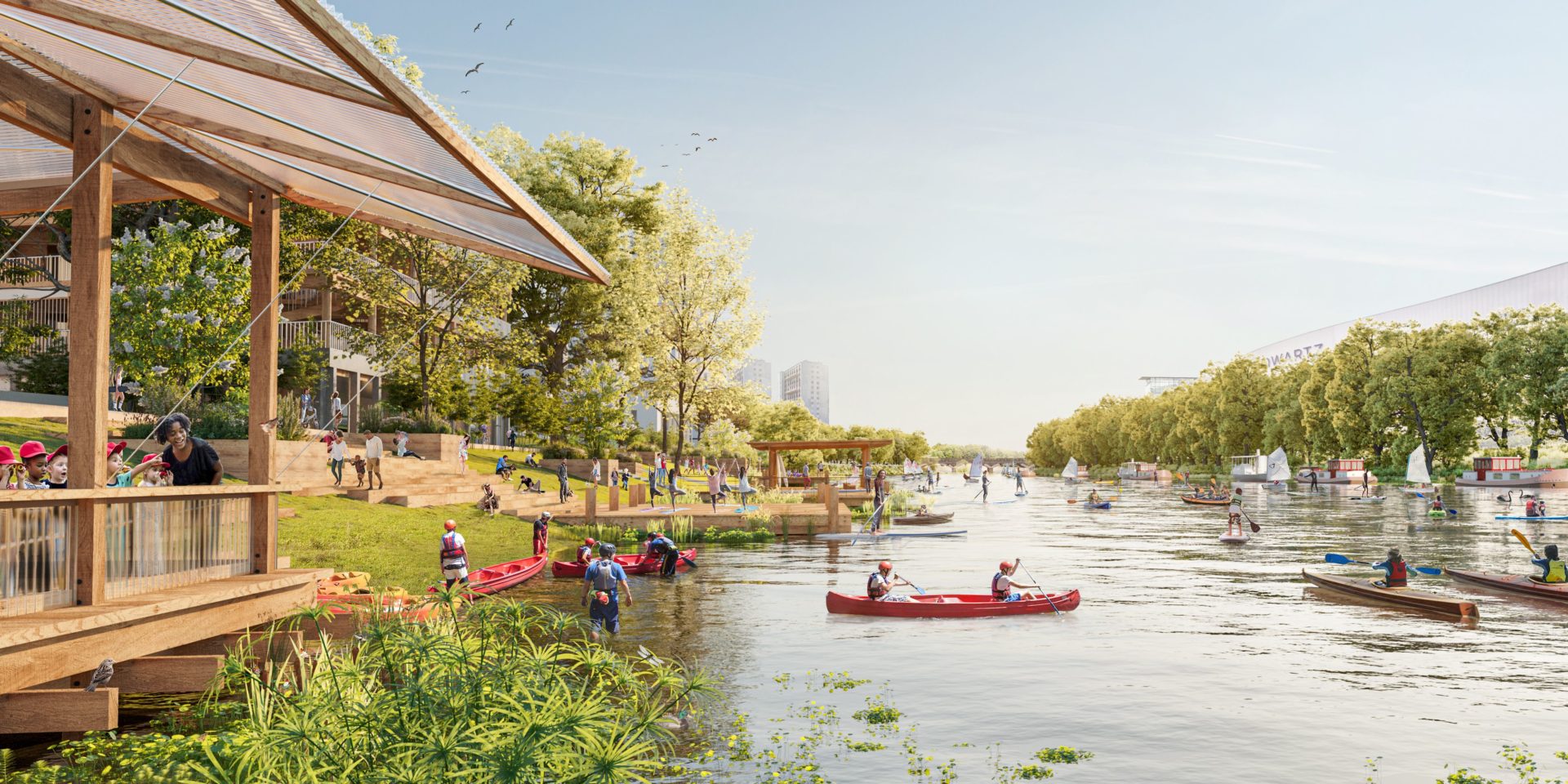Beaumont – Mixed use programme of 25,000 m²
- Rennes, FRANCE
Job description
Mixed use scheme of 25,000 m² including 240 housings (40 council housing units, 50 units available for unrestricted purchase (1-bedroom to 4-bedroom flats), 140 rooms dedicated to business tourism, almost 1000 m² of shopping facilities and 12,000 m² of office space.
3 buildings, one is a G+17 and the two others are G+9. The 3 buildings are reunited on a common base of landscape.
This base is made of shopping facilities and has the unique purpose of making the 3 different populations living in these buildings but also in the neighbourhood, meet on one same level.
There are approximately 150-160 parking spots in the basement level.
Features:
Synergy with Legendre Energy which is setting-up 400-500 m² of rooftop photovoltaic panels
Group companies involved
Legendre Real Estate






