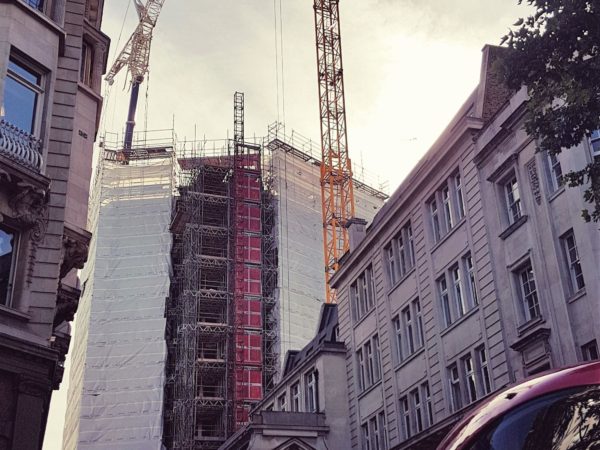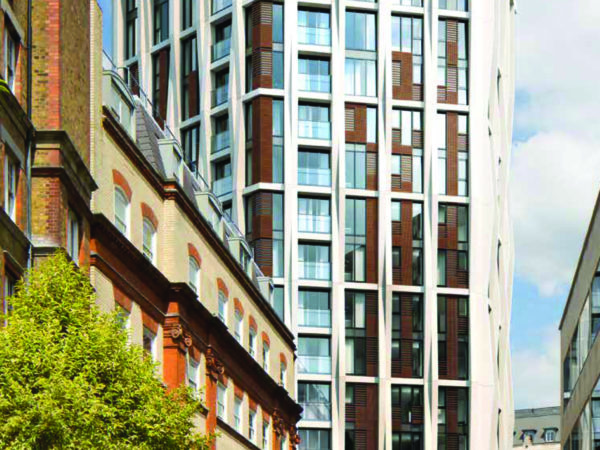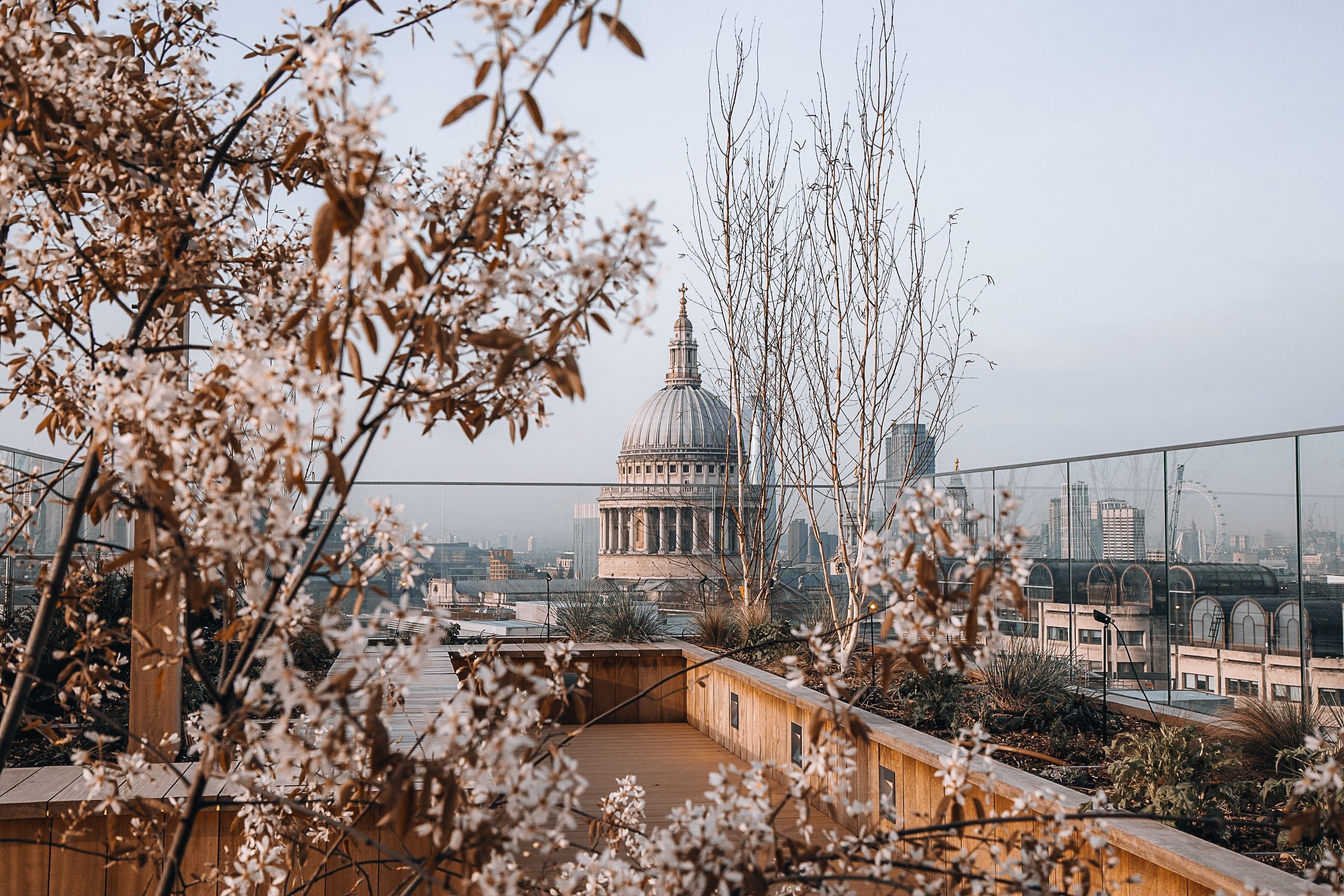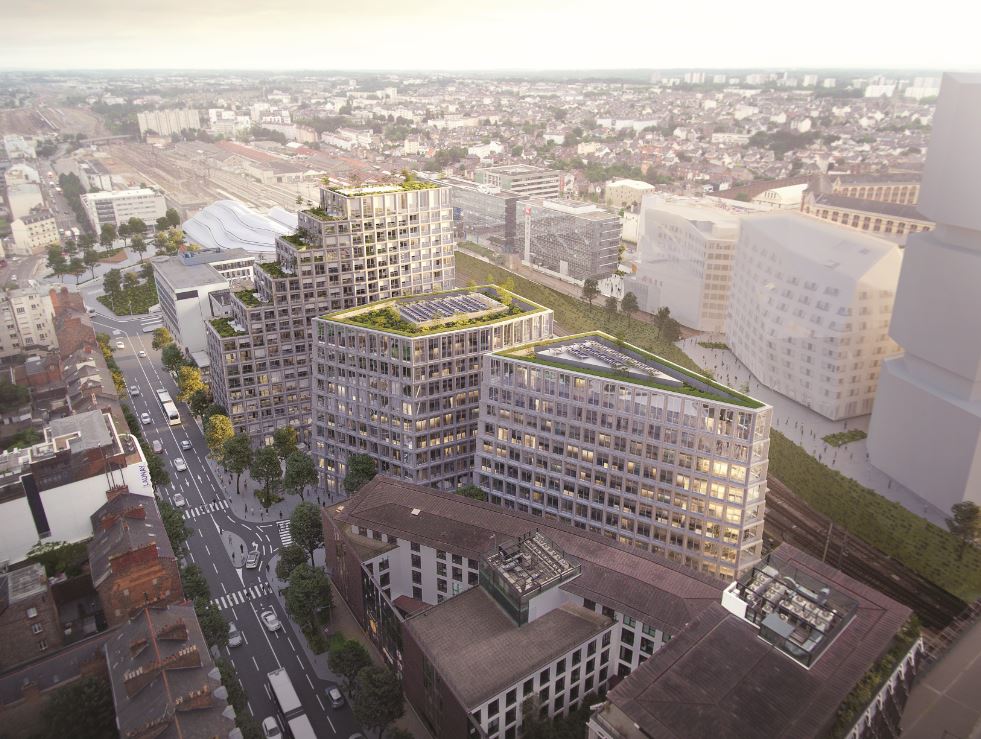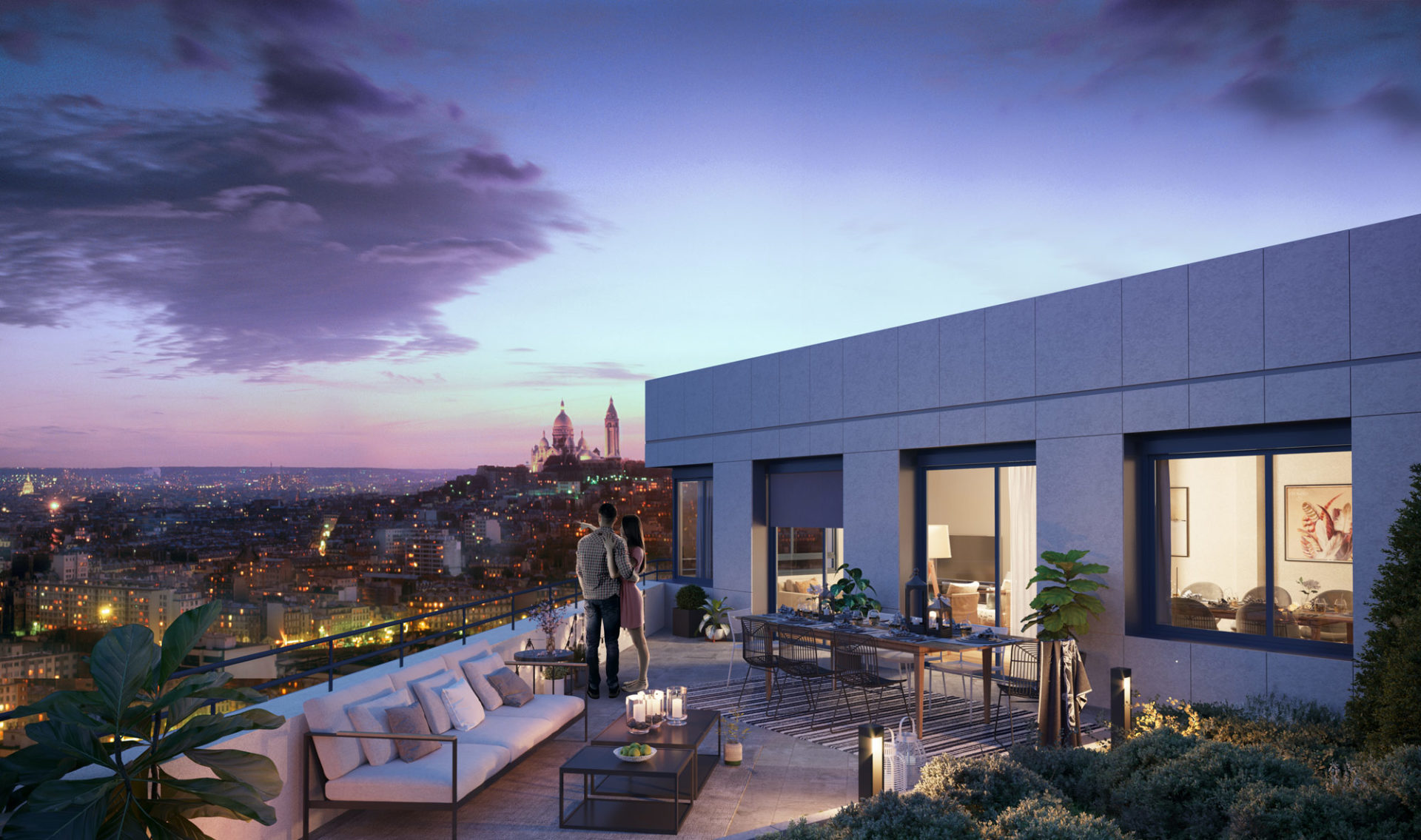Parker Tower – Renovation and addition of extra floors to a tower
- London, UK
Job description
- Located opposite Holborn Station, in Central London
- Conversion of an existing 15 storeys high offices tower block to 51 luxury apartments, 6 shared ownership apartments and 7 affordable apartments
- Construction of a new affordable block in Timber Frame
- The existing structure of the tower was modelled in BIM by the in house Legendre structural team. We designed the reinforcement of the existing column, removal of 50% of those columns and the 3 storey roof extension.
- The concrete and steel frame were self delivered by Legendre
- The building is cladded with GRC panels
- The building is fed via a 75kWe CHP located in the basement and a central chiller on the roof
- It has achieved a BREEAM excellent rating
Group companies involved
Legendre UK
OMS


