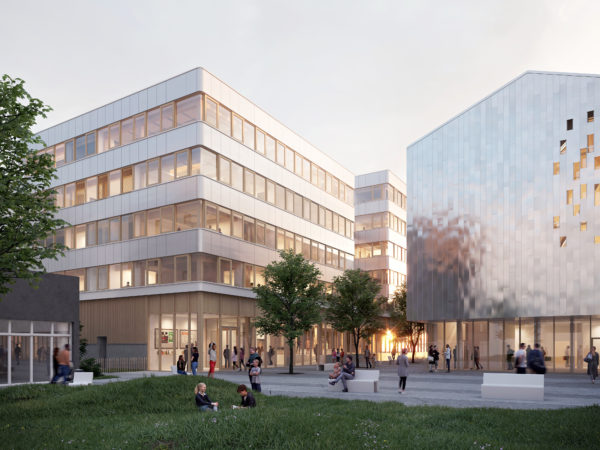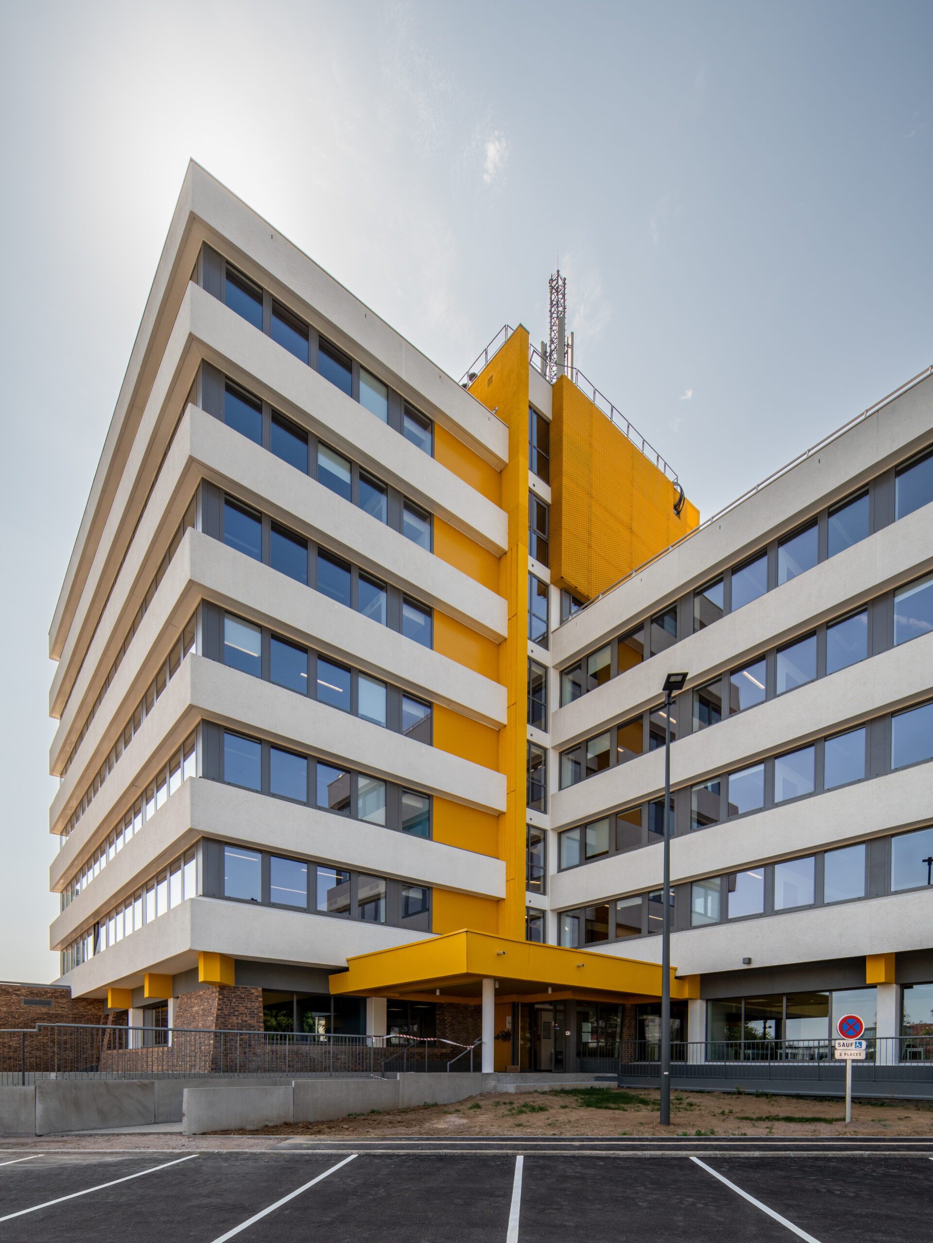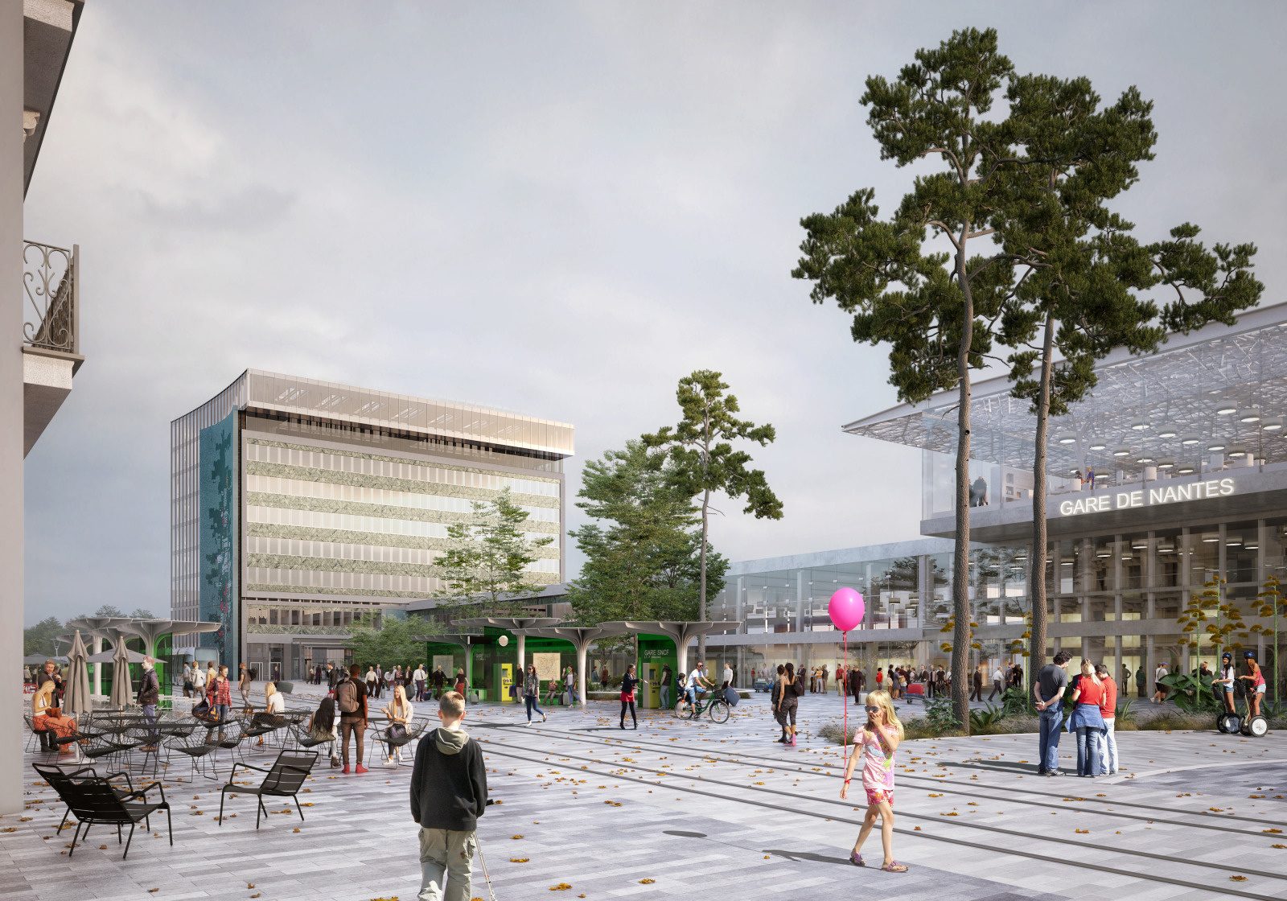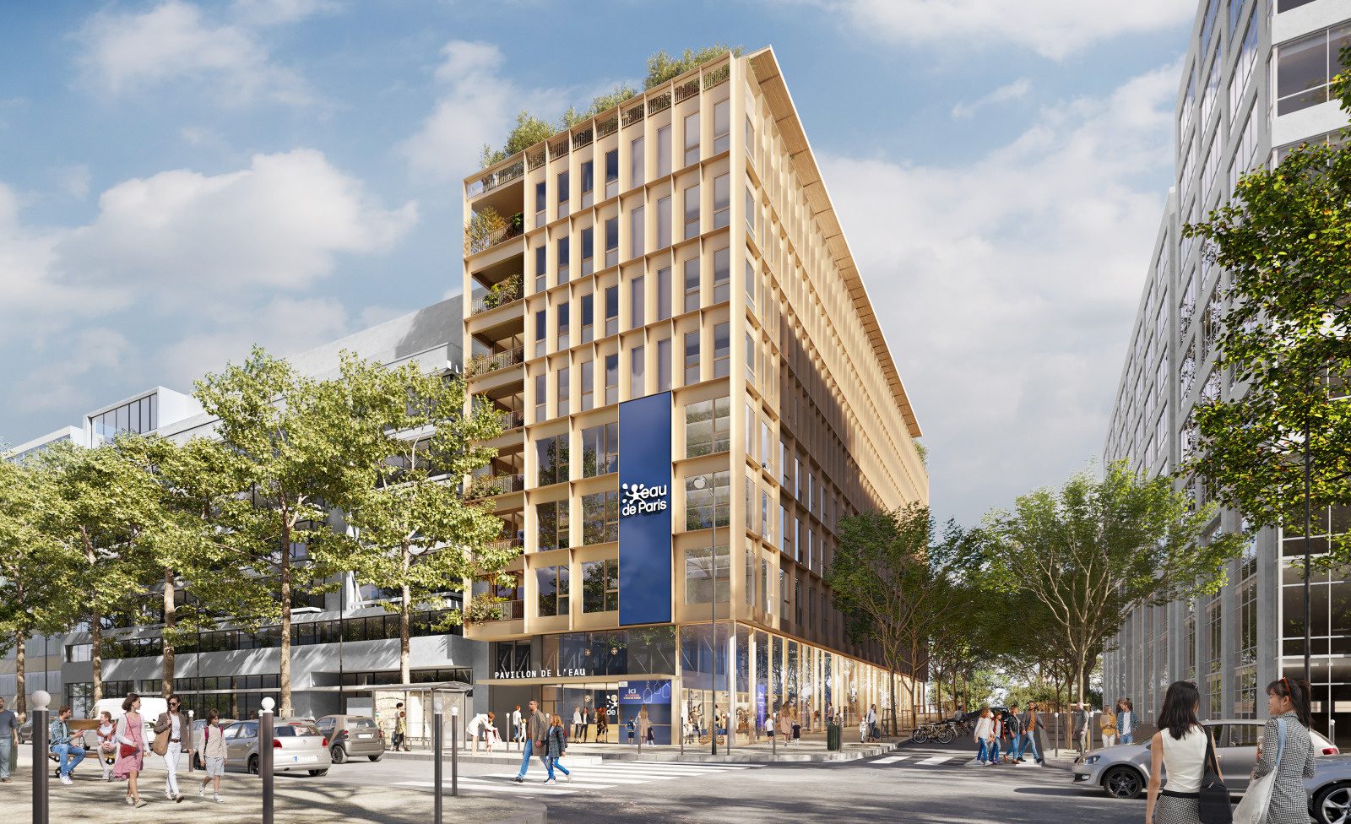Pôle social du Havre
- TERTIAIRE
- BÂTIMENT NEUF
- LEGENDRE CONSTRUCTION
- MACRO LOT
Description
Construction du pôle social départemental du Havre
Atouts clés
- Projet Mixte bois-béton / Co-traitance avec l'entreprise Cruard / Etude pyrotechnique préalable
Ouvrage(s)
Bureaux
État du projet
Travaux en cours
Intervenants
Maître(s) d'ouvrage :
DEPARTEMENT DE LA SEINE MARITIME
Architecte(s) :
ATELIER BETTINGER DESPLANQUES
Maître(s) d'oeuvre :
9 BIS ARCHITECTURE | ATELIER BETTINGER DESPLANQUES
Dates clés
3ème trimestre 2022
1er trimestre 2024
Chiffres clés
2
5 000 m²





